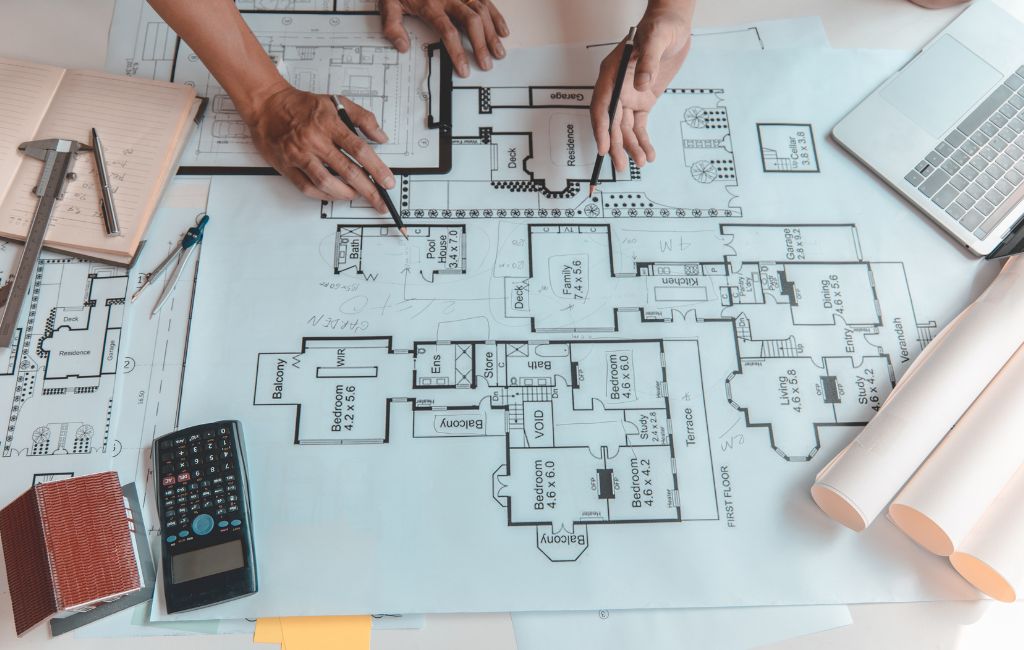Architect Trends for Modern Living
Modern living has evolved significantly over the past few decades, driven by technological advancements, environmental concerns, and changing lifestyles. Architects are at the forefront of this evolution, creating spaces that are not only functional but also aesthetically pleasing and sustainable. This article explores some of the most prominent trends in modern architecture that are shaping the way we live today.
Sustainable Design
Sustainability has become a cornerstone of modern architecture. With growing awareness of environmental issues, architects are increasingly incorporating eco-friendly materials and energy-efficient systems into their designs.
Green Building Materials
Using sustainable materials such as bamboo, reclaimed wood, and recycled metal is becoming more common. These materials reduce the carbon footprint of buildings and promote a healthier living environment.
Energy Efficiency
Energy-efficient designs include features like solar panels, high-performance windows, and advanced insulation. These elements help reduce energy consumption and lower utility bills.
Case Study: The Edge, Amsterdam
The Edge in Amsterdam is a prime example of sustainable design. This office building uses solar panels, rainwater harvesting, and smart lighting systems to achieve a net-zero energy status.
Smart Homes
Technology is revolutionizing the way we interact with our living spaces. Smart homes equipped with advanced automation systems offer convenience, security, and energy efficiency.
Home Automation
Home automation systems allow residents to control lighting, heating, and security systems remotely. Voice-activated assistants like Amazon Alexa and Google Home are becoming household staples.
Internet of Things (IoT)
The integration of IoT devices in homes enables seamless communication between various systems. Smart thermostats, security cameras, and appliances can all be controlled through a single interface.
Case Study: Bill Gates’ Smart Home
Bill Gates’ residence in Medina, Washington, is a notable example of a smart home. The house features an extensive network of sensors and automated systems that adjust lighting, temperature, and music based on the occupants’ preferences.
Open Floor Plans
Open floor plans have gained popularity for their ability to create spacious, flexible living areas. This design trend breaks down traditional barriers between rooms, fostering a sense of connectivity and flow.
Benefits of Open Floor Plans
- Enhanced natural light
- Improved social interaction
- Greater flexibility in furniture arrangement
Case Study: The Farnsworth House
The Farnsworth House, designed by Ludwig Mies van der Rohe, is an iconic example of an open floor plan. The minimalist design and extensive use of glass create a seamless connection between the interior and the surrounding landscape.
Biophilic Design
Biophilic design emphasizes the connection between humans and nature. This trend incorporates natural elements into architectural designs to promote well-being and reduce stress.
Natural Light and Ventilation
Maximizing natural light and ventilation is a key aspect of biophilic design. Large windows, skylights, and open spaces help bring the outdoors inside.
Incorporating Greenery
Indoor plants, green walls, and rooftop gardens are popular features in biophilic design. These elements improve air quality and create a calming atmosphere.
Case Study: Bosco Verticale, Milan
Bosco Verticale, or Vertical Forest, in Milan is a striking example of biophilic design. The residential towers are covered with thousands of trees and plants, providing a green oasis in the urban environment.
Adaptive Reuse
Adaptive reuse involves repurposing existing buildings for new functions. This trend is gaining traction as a sustainable alternative to demolition and new construction.
Benefits of Adaptive Reuse
- Preservation of historical architecture
- Reduction of construction waste
- Cost savings
Case Study: The High Line, New York City
The High Line in New York City is a successful example of adaptive reuse. The elevated railway track was transformed into a public park, preserving its historical significance while providing a green space for residents and visitors.
Minimalist Design
Minimalism focuses on simplicity and functionality. This design trend emphasizes clean lines, open spaces, and a limited color palette.
Key Features of Minimalist Design
- Neutral colors
- Uncluttered spaces
- Functional furniture
Case Study: The Glass House, Connecticut
The Glass House, designed by Philip Johnson, is a quintessential example of minimalist design. The transparent structure and open layout create a sense of harmony with the surrounding landscape.
Conclusion
Modern architecture is continually evolving to meet the needs of contemporary living. Trends such as sustainable design, smart homes, open floor plans, biophilic design, adaptive reuse, and minimalism are shaping the future of residential and commercial spaces. By embracing these trends, architects are creating environments that are not only functional and beautiful but also sustainable and conducive to well-being.
